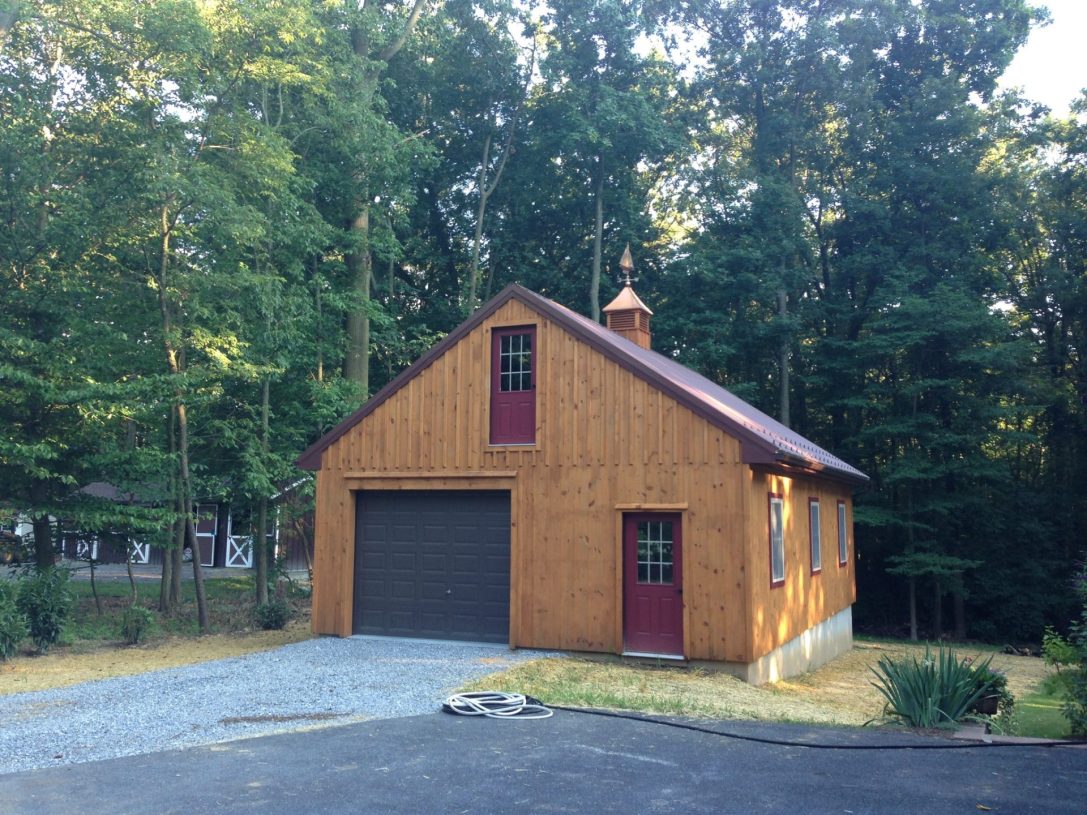
Frequently Asked Questions
Will you build in my area?
We try and limit our travel distance to a 1 ½ hour drive from our corporate office in New Holland Lancaster County PA. This typically encompasses South Eastern Pennsylvania, Central and Southern New Jersey, Northern Maryland, and Northern Delaware. Contact us if you are unsure if your location is covered in our area of coverage.
Are drawings included with the building?
A basic floor plan and cross-section are included in addition to an engineered sealed truss drawing. If your municipality requires engineered and sealed drawings for the entire building we can provide these for an additional fee.
Do I need a permit for my building?
Most buildings require a permit prior to construction. Check with your local municipality to determine what your permit requirements are.
Do you obtain the necessary permits for my building?
Although we are happy to assist you in obtaining the necessary permits, we recommend you communicate with your local municipality to obtain whatever permits are required.
Can you install a shingle roof or vinyl siding on my pole building?
Yes, we can install many different styles of shingles or siding on your pole building. The options are almost unlimited, however, there are some products that help reduce the cost of the project.
Do you offer excavation services?
Depending upon geographical location excavation services can be provided.
How is post-frame construction different from conventional framing?
A pole building does not require a concrete or block foundation around the perimeter of your building, however, there are many items that help determine which type of construction is correct for your project. Contact us today to allow us to help you make an educated decision.
Do you have certain building sizes you provide or can you custom design my building?
We specialize in custom designed buildings although in post-frame construction it is more economical to install a building in 4′ or 8’ length increments. Some common widths are as follows: 24,30,32,36,40,48,50,60,64,70,72 and 80′.
Are concrete floors standard with my building?
Concrete floors are not standard, but depending upon your geographical location concrete floors can be provided.
Which type of construction or design is best for my project?
We will be happy to provide ideas, options, and recommendations. Many times this is best achieved by an onsite meeting. Please contact us today to discuss your project and schedule a meeting. We are here to help you make an educated decision.
Can you construct buildings during the winter months?
Yes, a typical winter allows us to continue construction. There are certain phases of the project when the weather is more critical than others. This is part of our coordinating process to work with the weather and forecasts.
How large can my new building be?
Many municipalities have a restriction on the total building square footage you are allowed on your property as well as a restriction on the overall height of your new building. They may also have setback requirements that only allow you to construct within a certain distance of your property lines. Each municipality has different zoning laws. Contact your municipality to see if they have any restrictions.
Can you help with more than just the structure?
Yes. Depending upon your geographical location we will be happy to provide full design and build services. If you have certain phases of the project you wish to coordinate such as the electrical for example we will be happy to incorporate this into a full-service project.
Customer Testimonials
